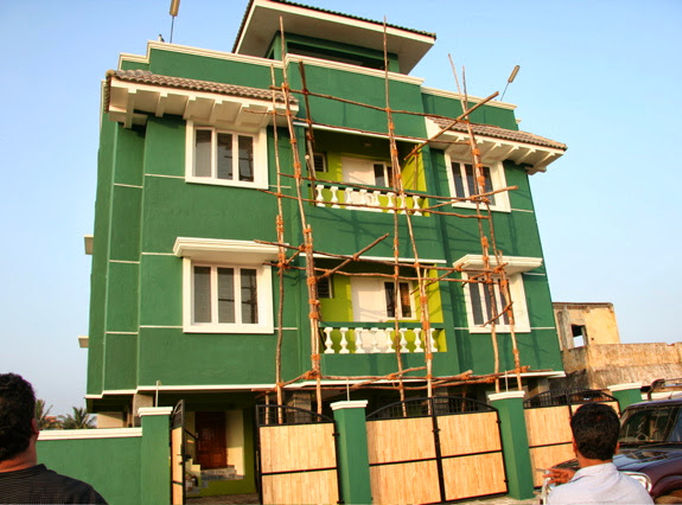Chennai, India
My niece named this house the Four House, even though I had another name in mind. It stuck.
The building is close to the beach with a great view from the top of the Bay of Bengal. It is not far from my sister and parents' houses.
I was looking to design an striking looking building that would combine familiar elements in a way that showed strength and safety - a place you would want to come home to.
The many facets of the building and very strong lines add visual interest to the building.
The cupola at the top caps off the building in an elegant way.




Some of the elements that I consulted in my design are here.
I was looking elements that would combine to provide an iconic look that conveyed peace and stability- a comforting and safe place to come home to.
Tiled roofing and buttresses kept an asian feel to the house. Tiles are very common in south Indian construction. The balustrade spoke to Indian history related to British and Mogul periods. They conveyed elegance and strength.
Raw natural stones add to the sense of strengh and became a key part of the facade. The curves provided elegance. Deep Green colors provide a sense of safety and comfort.




As I combined the various elements and worked with an artist to show the look and feel, you could feel the building coming alive .
Building in India provides a different set of challenges than in other countries. Due to the large population and limited space, efficient and compact construction becomes critical. Most land lots are only about 2400 sq.ft. ( In Half Moon Bay, CA, 5000sf is considered sub-standard).
There are four units averaging about 800sf each. Each of which had three bedrooms, two baths, kitchen and a living room. Very compact yet very livable with a lot of privacy.




The Cupola at the top provides a fantastic place to relax, enjoy the powerful sea breeze and have a warm cup of coffee in the evenings. It has become quite a hit.
The balustrade on the balconies provide an escape from the apartment and conection to the outside world.
A staggered organization of the apartments allows an open garage area at the bottom that can hold four cars. It also makes a great covered party location and we use it almost every year for that purpose.
The typical material includes concrete, brick and mortar. The wooden wide gates are unusual but softens the house appearance a bit.


Sister and nieces relaxing in the Cupola.
